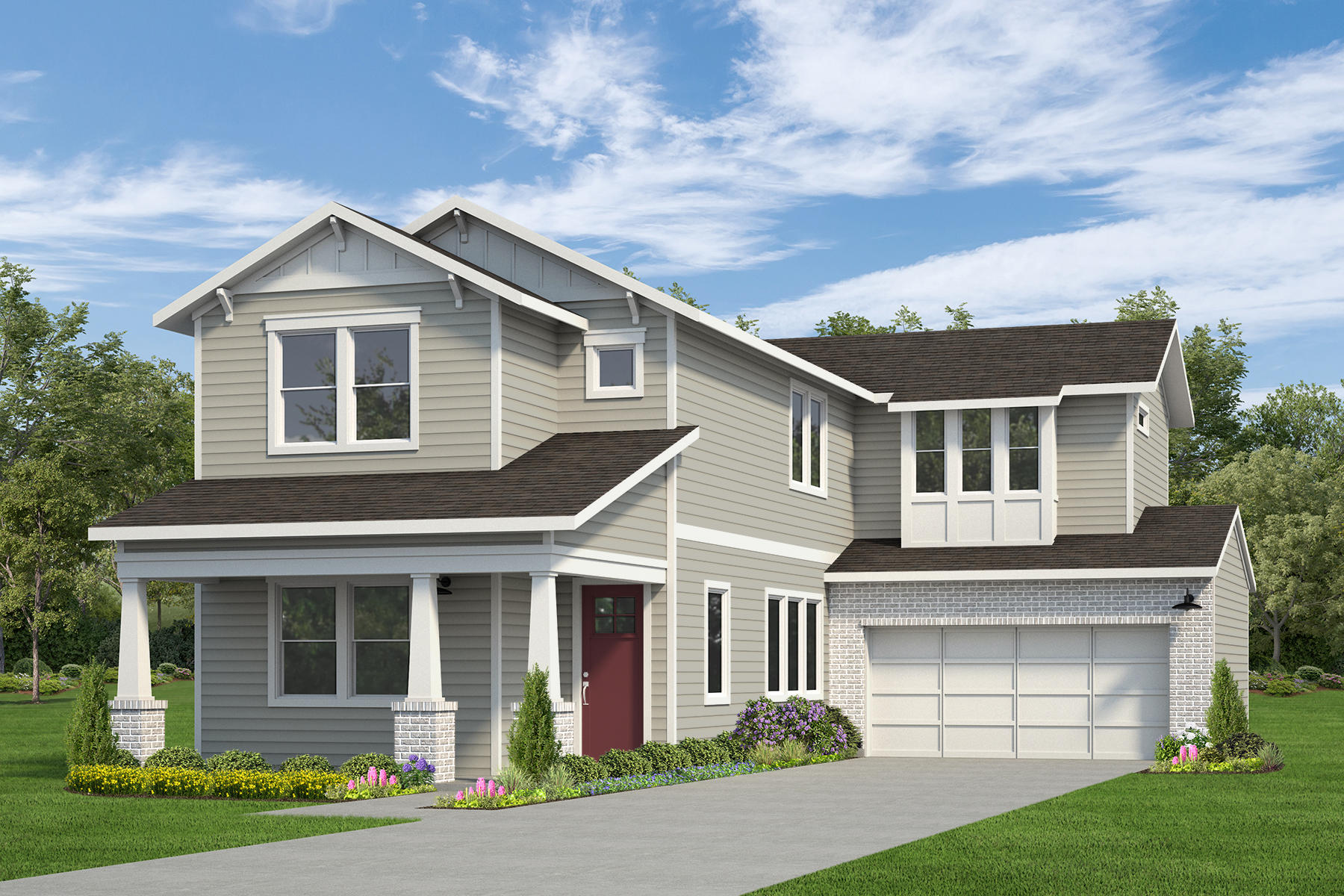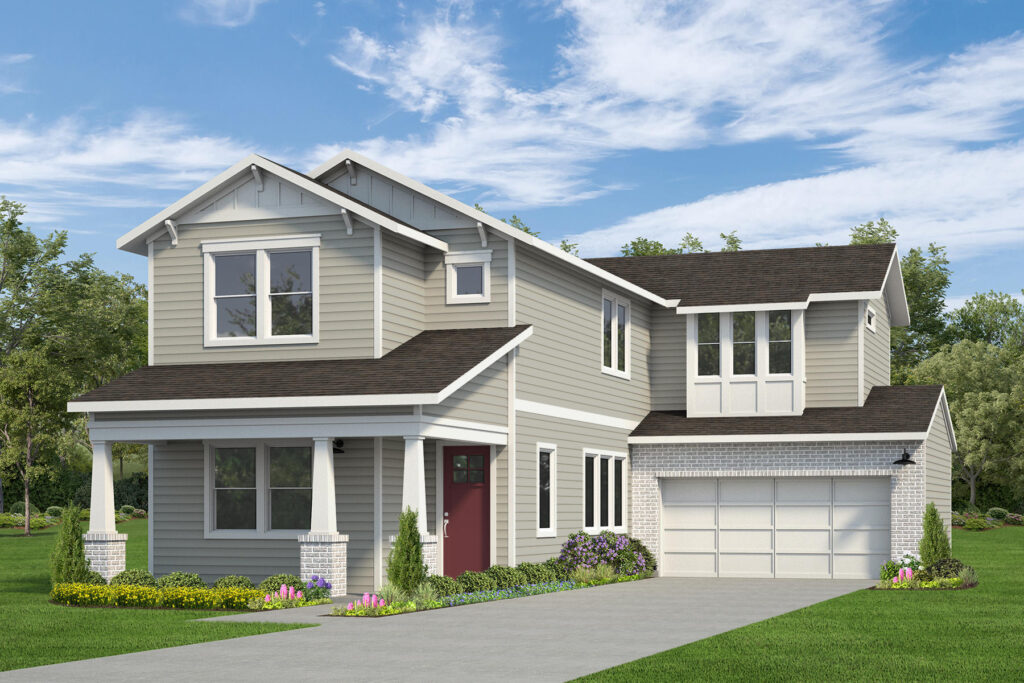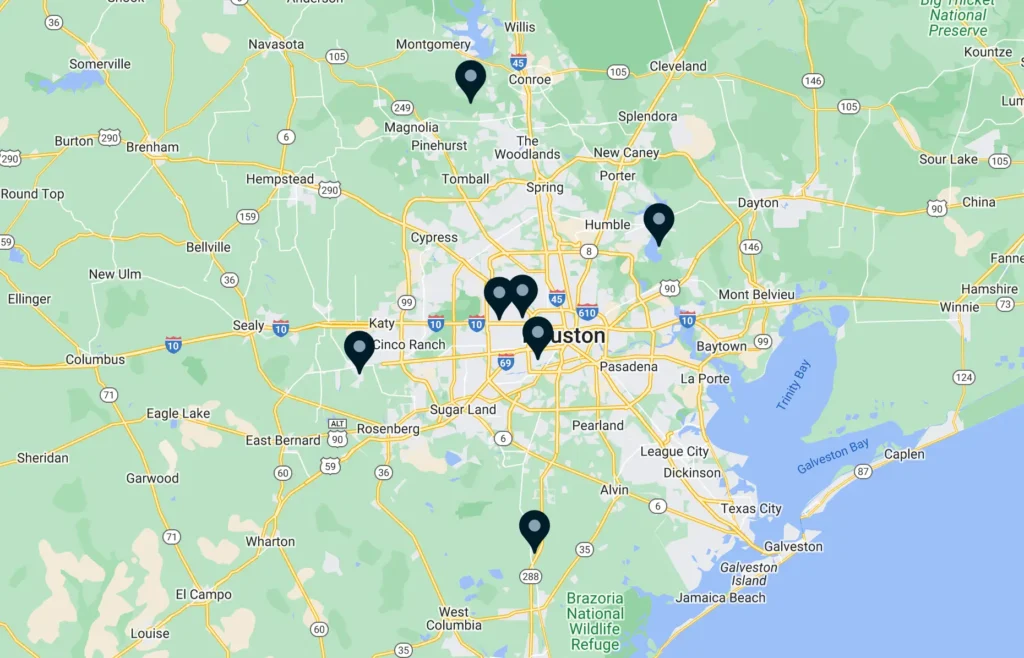Sabine
in Montgomery, TX
The Sabine plan boasts an inviting porch, a spacious foyer, and an open living/dining area with glass sliders to a covered patio. A first-floor guest bedroom, a kitchen with a walk-in pantry, and an office/exercise room with green belt views add convenience. The primary retreat offers a walk-in closet, luxurious bath, and optional balcony, while an upstairs loft and extra bedrooms with walk-in closets provide ample space.







