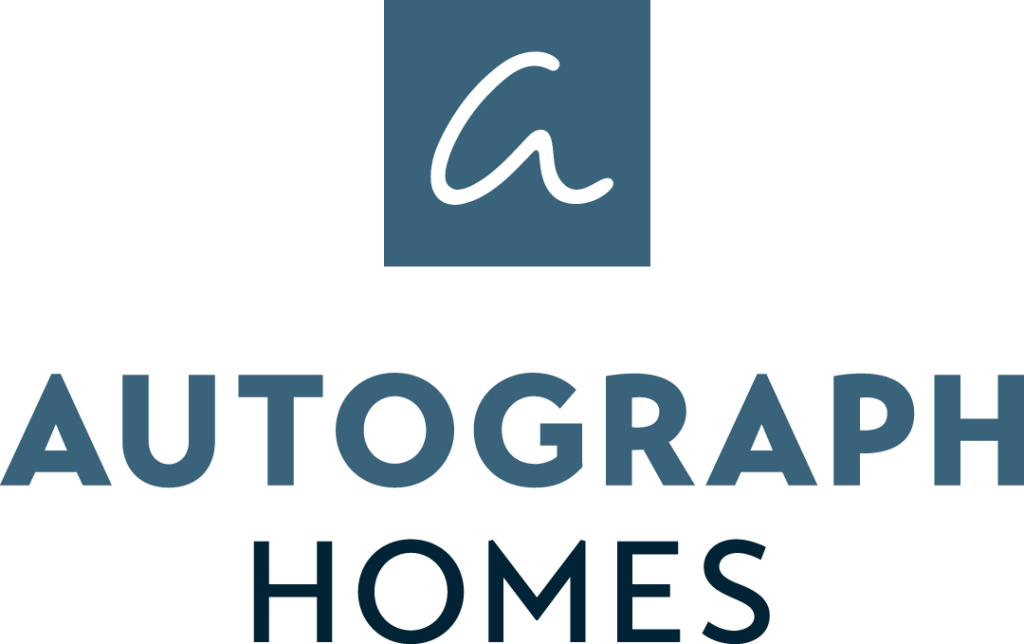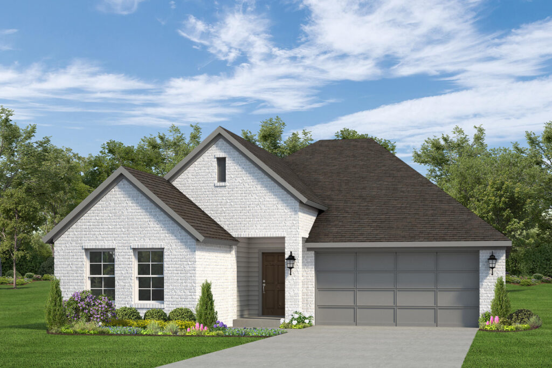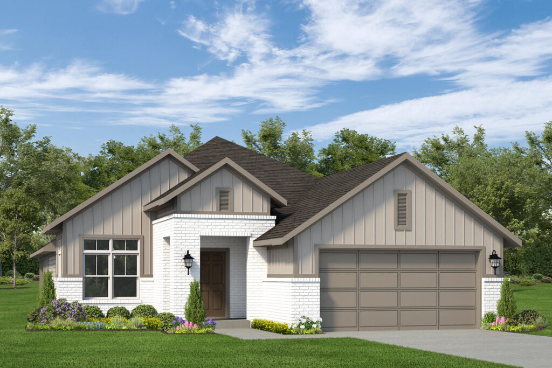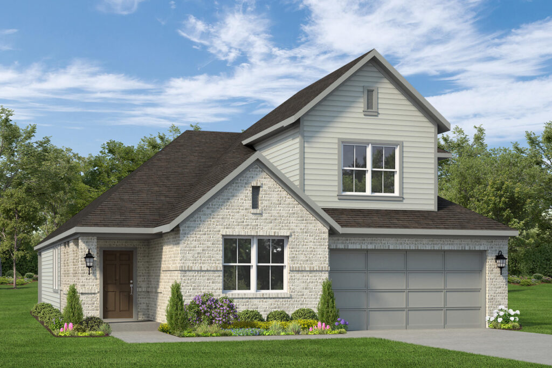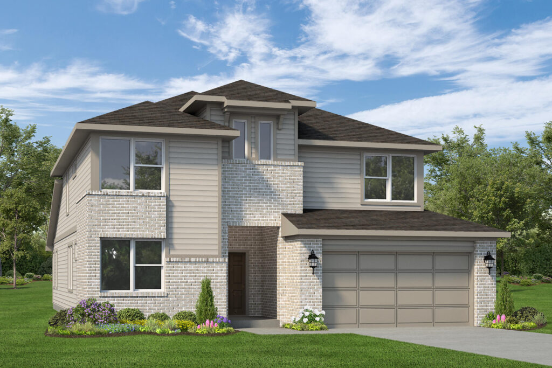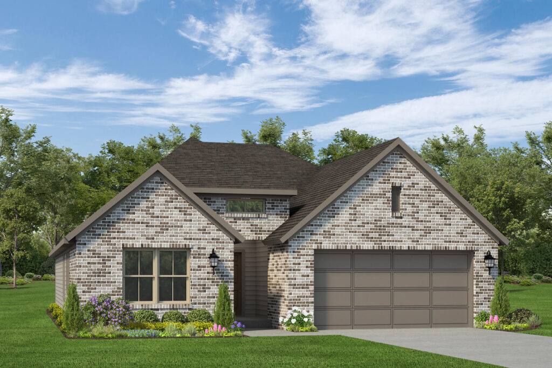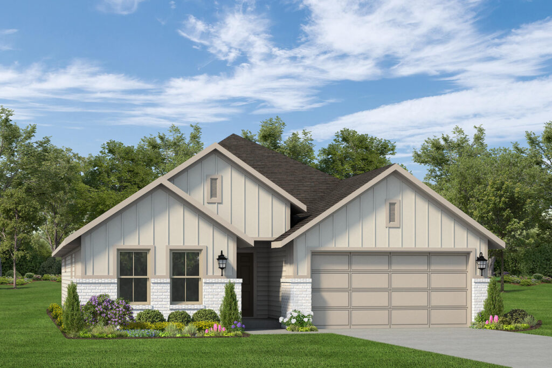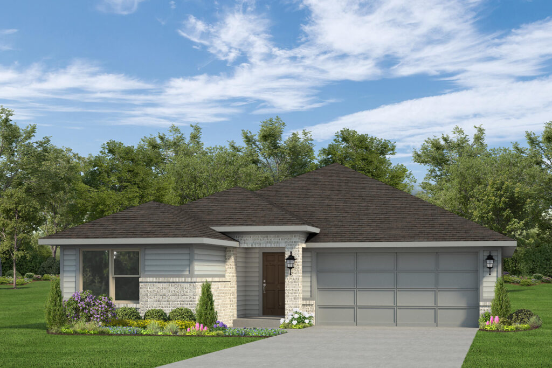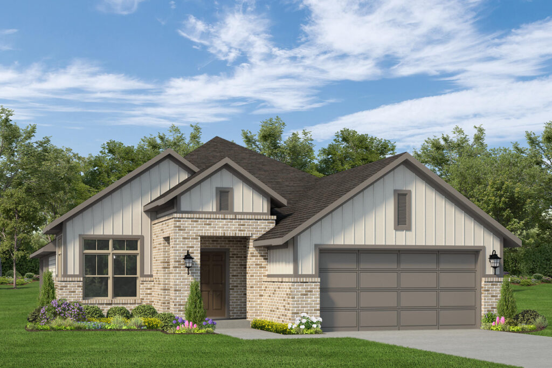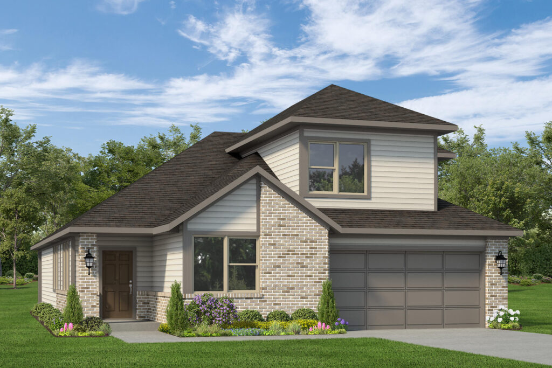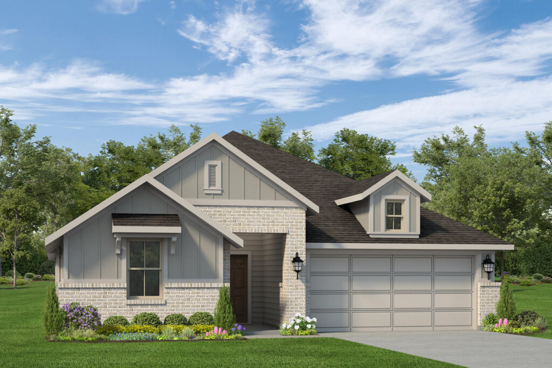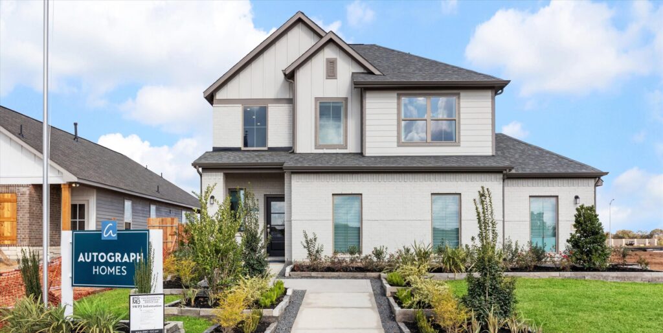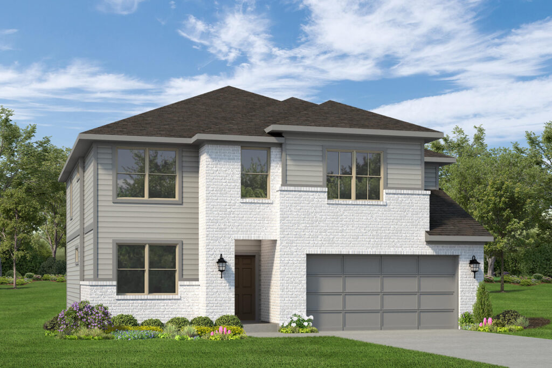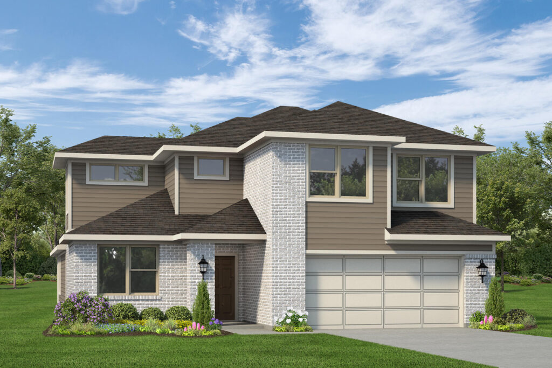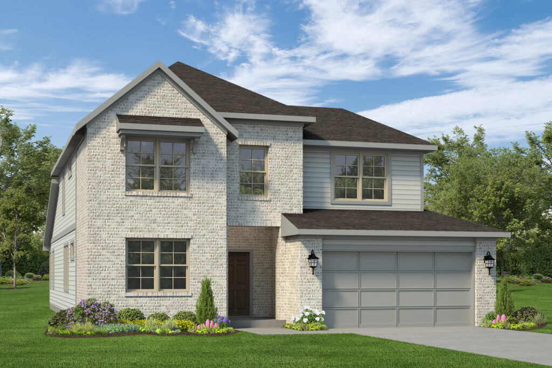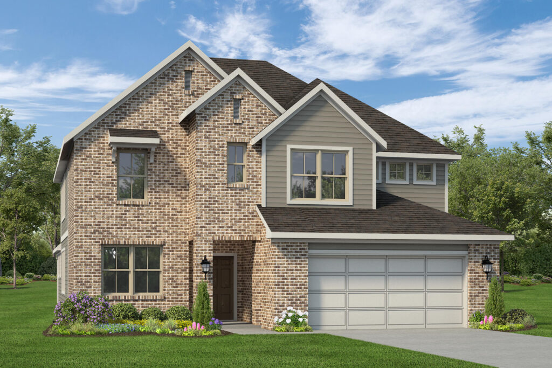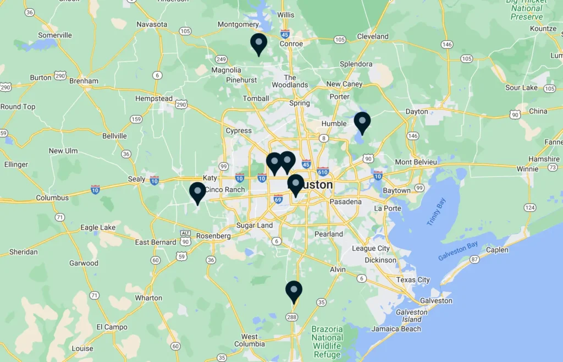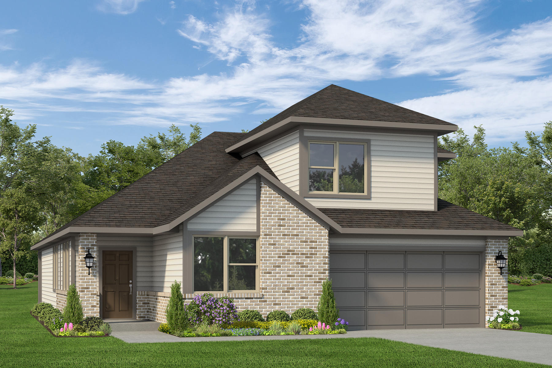
Quick Move-Ins
Home Plan: Cypress

21111 Sunlight Grove Dr.
in Bonney, TX
Home Plan: Aspen
42122056 Dec. 2025 Request Info
Dec. 2025 Request Info
21126 Sunlight Grove Dr.
in Bonney, TX
Home Plan: Silverwood
43222298 Jan. 2026 Request Info
Jan. 2026 Request Info
Homes
Magnolia
in Bonney, TX
The Magnolia plan offers 3 bedrooms, 2 bathrooms, and an open-concept design that’s perfect for modern living. The spacious living and casual dining areas provide an ideal space for family time, while the primary retreat offers a comfortable escape. Optional upgrades like a 3-car garage and outdoor kitchen elevate this plan, giving you flexibility and space for all your needs.
Persimmon
in Bonney, TX
The Persimmon plan keeps everyday living easy. The open layout connects the kitchen, dining, and living room—so you’re always part of the action. The private primary suite features a spacious walk-in closet and optional super shower or garden tub for winding down. Two secondary bedrooms are up front with a full bath in between. You’ll also find a covered back patio, a roomy laundry, and a 2-car garage—with options to extend.
Cypress
in Bonney, TX
The Cypress floor plan brings elegance and practicality together. This design features 3 bedrooms, 2 bathrooms, and a welcoming open living space. The versatile flex room can be customized as a study or additional living area. With options for a 3-car garage, vaulted ceilings in the retreat, and a super shower, this floor plan offers the flexibility to fit your lifestyle.
Aspen
in Bonney, TX
The Aspen floor plan is all about spacious living and smart design. The primary retreat features a huge walk-in closet and a luxurious bath with an optional super shower or soaking tub. Need a home office or extra space? The flexible room’s got you covered—it can even serve as a playroom for the kids or an extra bedroom. Plus, the large laundry room makes life a bit easier, and you can upgrade the flex room with vaulted ceilings for a touch of elegance.
Silverwood
in Bonney, TX
The Silverwood’s open layout feels warm and inviting. Off the primary bedroom, there’s a flex room that can double as a study or sitting area. The large mudroom and convenient laundry room keep everyday life running smoothly. You’ll also find a second guest bedroom and a garage with extra storage. Upstairs, there’s a game room plus two more bedrooms perfect for family living.
Willow
in Bonney, TX
The Willow’s extended foyer opens into a spacious, open-concept living area. The kitchen includes a walk-in pantry to keep your kitchen essentials organized. Need a flexible space? The large flex room can be used as a study, sitting area with a wine grotto outside the primary, or even a pocket office. The primary retreat offers a generous walk-in closet and a luxurious bath, with an optional super shower. Bedroom 2 has its own private bath, ideal for guests or in-laws.
Jefferson (P)
in Bonney, TX
The Jefferson plan combines large open spaces with practical features for modern living. You’ll find a roomy 2-car garage (expandable to 3) that leads into a mudroom, perfect for coming inside with the family. The kitchen has a big walk-in pantry for extra storage, and the primary suite offers an optional super shower and soaking tub for added luxury. Other great features include a spacious loft and game room, and an optional 2-story living room that adds an extra wow factor.
Pecan
in Bonney, TX
The Pecan is all about comfortable living. The kitchen, dining, and living areas are wide open and connect right to the back patio—great for weeknight dinners or weekend hangouts. Upstairs, there’s plenty of room for the kids to play in the game room, while the primary suite gives you a quiet spot to unwind. With options like an extra bedroom or bigger garage, you can shape it to fit your family’s needs.
Live Oak
in Bonney, TX
The Live Oak floor plan is designed with both everyday function and a touch of luxury in mind. The open kitchen flows into spacious dining and living areas—perfect for family gatherings and entertaining. A large laundry room and walk-in pantry keep things organized, and there’s even extra garage storage for all your gear. With a flexible space that can double as a study and a generous primary retreat featuring a walk-in closet, this home has it all.
Rosewood
in Bonney, TX
The Rosewood floor plan brings comfort and convenience together. It starts with a guest bedroom that comes with its own private bathroom. The open-concept kitchen flows into the living and dining areas—with a view that fills the space with natural light—making it perfect for family meals. You’ll also find plenty of storage under the stairs to keep things neat. The spacious primary retreat features a generous walk-in closet, and for extra fun, there’s a game room along with a two-story living room that really makes a statement.
Juniper
in Bonney, TX
The Juniper’s open-concept design brings together a spacious kitchen, dining, and living area that sets the perfect stage for family gatherings and entertaining. Enjoy a bright dining space with a lovely outdoor view, and benefit from a second guest bedroom on the main level. Retreat to the primary suite featuring a generous walk-in closet—with an option to upgrade to a luxurious super shower. Upstairs, every secondary bedroom boasts its own walk-in closet, and the game room (which opens to below) adds an extra touch of spacious charm.
